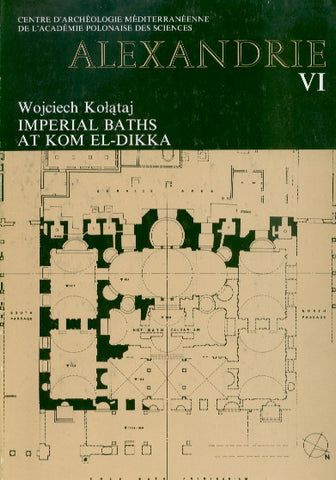Alexandrie VI, Imperial Baths at Kom el-Dikka
45,00 $
ISBN: 83-90-00962-5
Description: hardback, 217 pp. (29,5x21,5 cm), 13 plans in a separate portfolio
Condition: very good
Weight: 1110g.
Wojciech Kolataj, Alexandrie VI, Imperial Baths at Kom el-Dikka, Varsovie 1992
Introduction
1. Baths construction: an introduction to the subject
1.1. Origins of public baths, basic terminology, operating rules
1.2. Literature
1.3. Development of function, heating techniques and spatial form
1.4. The functional arrangement of Roman baths
1.5. The spatial arrangement of Roman baths
1.6. Operation of Roman baths
1.7. Development of baths under the Byzantine Empire
2. The Kom el-Dikka Baths in Alexandria - description of extant remains
2.1. Remarks on the urban complex
2.2. Localization and phases of exploration
2.3. Stratigraphy and chronology
2.4. Preserved relics of architecture
2.4.1. Underground part of the baths
2.4.2. Aboveground part of the baths
2.5. Materials and techniques
2.5.1. Preparation of the site
2.5.2. The substructure
2.5.3. Walls of the superstructure
2.5.4. Roofs
2.5.5. Openings
2.5.6. Plastering
2.5.7. Floors
2.5.8. Pools
2.5.9. Architectural decoration
2.5.10. Metrology
3. Architectural analysis of the Kom el-Dikka Baths
3.1. Stratification of the substructure
3.2. Stratification of the superstructure
3.2.1. Frigidarium
3.2.2. The heated building
3.3. Heating units, the heating system
3.3.1. Hypocaust cellars
3.3.2. Tubulatio — flues
3.3.3. Hypocaust furnaces
3.3.4. Hypocaust furnaces with a double function
3.3.5. Water heating furnaces
3.3.6. Fuel supply
3.3.7. Removal of ashes
3.3.8. Hot water: distribution and circulation
4. The importance of the Kom el-Dikka Baths for the development of the spatial
design and the technical arrangement of bathing establishments
Reconstruction of the spatial design
1. Summary of the evidence
2. Exit tepidarium
3. Destrictarium and sudatorium
4. Caldarium
5. Frigidarium
6. Porticoes and other rooms
Hypothesis I
4.2. The importance of technical designing for the process of perfecting the function of thermal establishments
4.2.1. Evolution of the praefurnium
4.2.2. Furnaces serving a double function
4.2.3. High-flame furnaces - water heating furnaces
4.2.4. Modernized hypocaust cellar, tubulatio, flues
Hypothesis II
Appendix: Results of chemical investigations
Concluding remarks
Dictionary of terms related to bathing establishments
Abbreviations
Bibliography
List of photographs
List of plans and sections
List of figures

